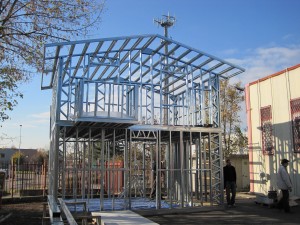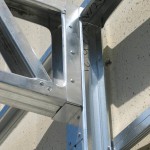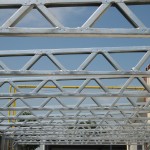 steelMAX is a structure made up of multi-function profiles in thin steel to be used in different applications such as the construction and covering of homes and buildings in general, combining lightness, versatility and quick installation. The steelMAX structural solution combines a standard computer support to the design of the steelMAX structure which is made according to the specifications defined for each single project/construction. In effect, the steelMAX, structural solution is applied to the executive project developed by the designer and involves the following phases:
steelMAX is a structure made up of multi-function profiles in thin steel to be used in different applications such as the construction and covering of homes and buildings in general, combining lightness, versatility and quick installation. The steelMAX structural solution combines a standard computer support to the design of the steelMAX structure which is made according to the specifications defined for each single project/construction. In effect, the steelMAX, structural solution is applied to the executive project developed by the designer and involves the following phases:
- Software that allows calculating and graphing all the metal supporting structures (vertical structures in metallic profiles and horizontal beams in reticular metallic profiles);
- Software for generating the bill of materials for the calculated supporting structures (detailed breakdown of the vertical and horizontal structures of the building in the list of all the individual elementary profiles and their assembly for creating the manufactured product);
- SteelMAX structure (vertical and horizontal steel structure sized by the “bill of materials” processing program). The steelMAX structure consists of a vertical structure and a horizontal structure made of light-steel profiles, assembled in a lattice-like pattern. The two structures, vertical and horizontal, are assembled on site and represent the supporting structure of the finished construction. The natural completion of steelMAX is the dry-building technology which, through the use of insulating materials of varying thicknesses and densities and the elimination of thermal bridges, allows obtaining the energy performance certification.
FIELDS OF APPLICATION OF THE steelMAX STRUCTURAL SOLUTION

The steelMAX structural solution can be used for the following applications (by way of example):
- The construction of any type of low/medium quality building with a maximum height of 2/3 floors of 10 metres each;
- Reconstruction and renovation of buildings;
- Construction on land with low load capacity;
- Construction of light industrial sheds, temporary and for emergencies;
- Building works that require speed (urgent, temporary, seasonal works, etc.);
- Construction of raised platforms or light structures resting on structures with low load capacity;
- Construction or restructuring of floors;

- Creation of a supporting structure for external coverings of buildings;
- Creation of any type of buffering system for structural works and non-structural works.
 English
English French
French  German
German  Italian
Italian  Russian
Russian  Spanish
Spanish  Portuguese (Portugal)
Portuguese (Portugal) 





